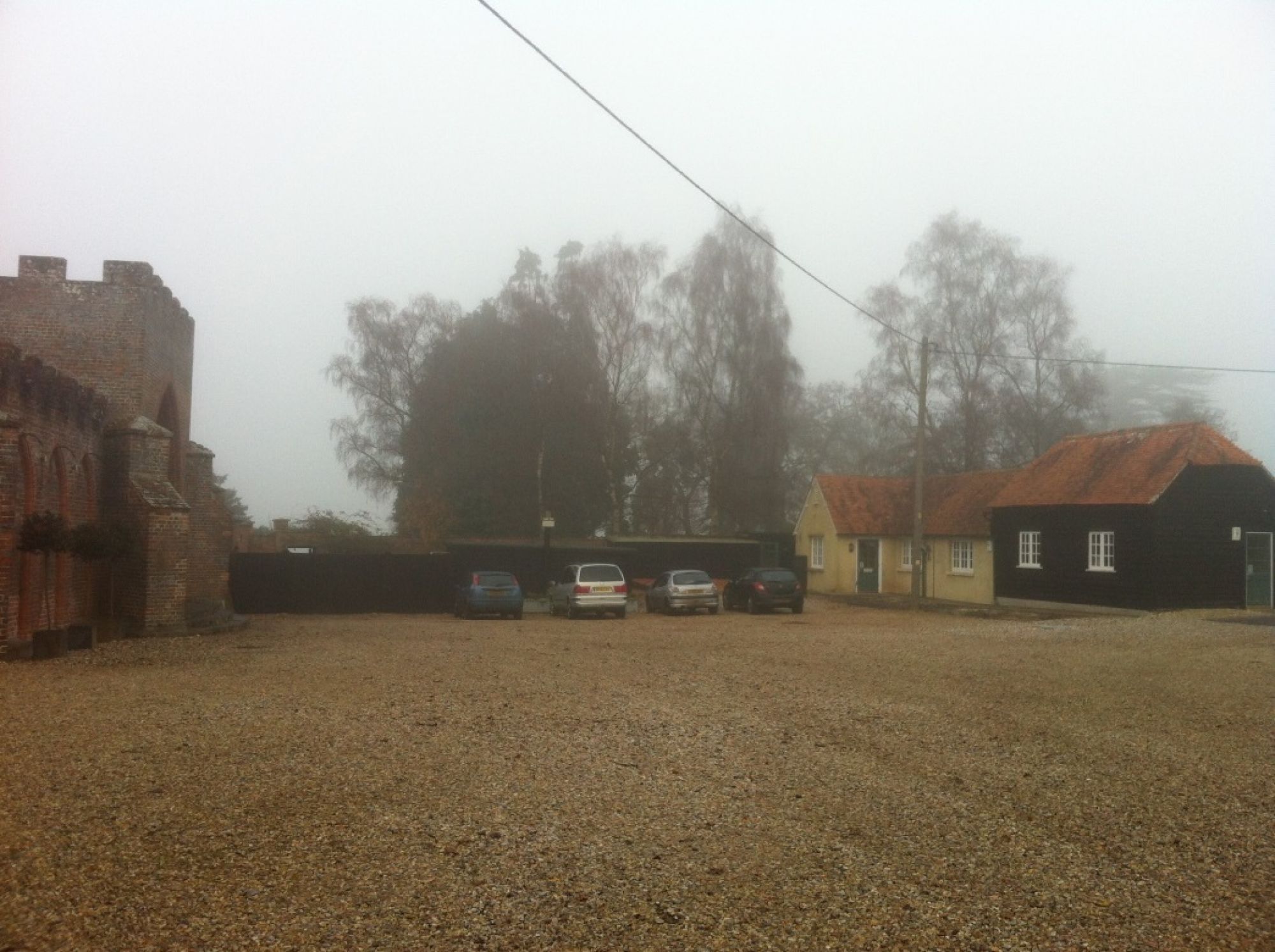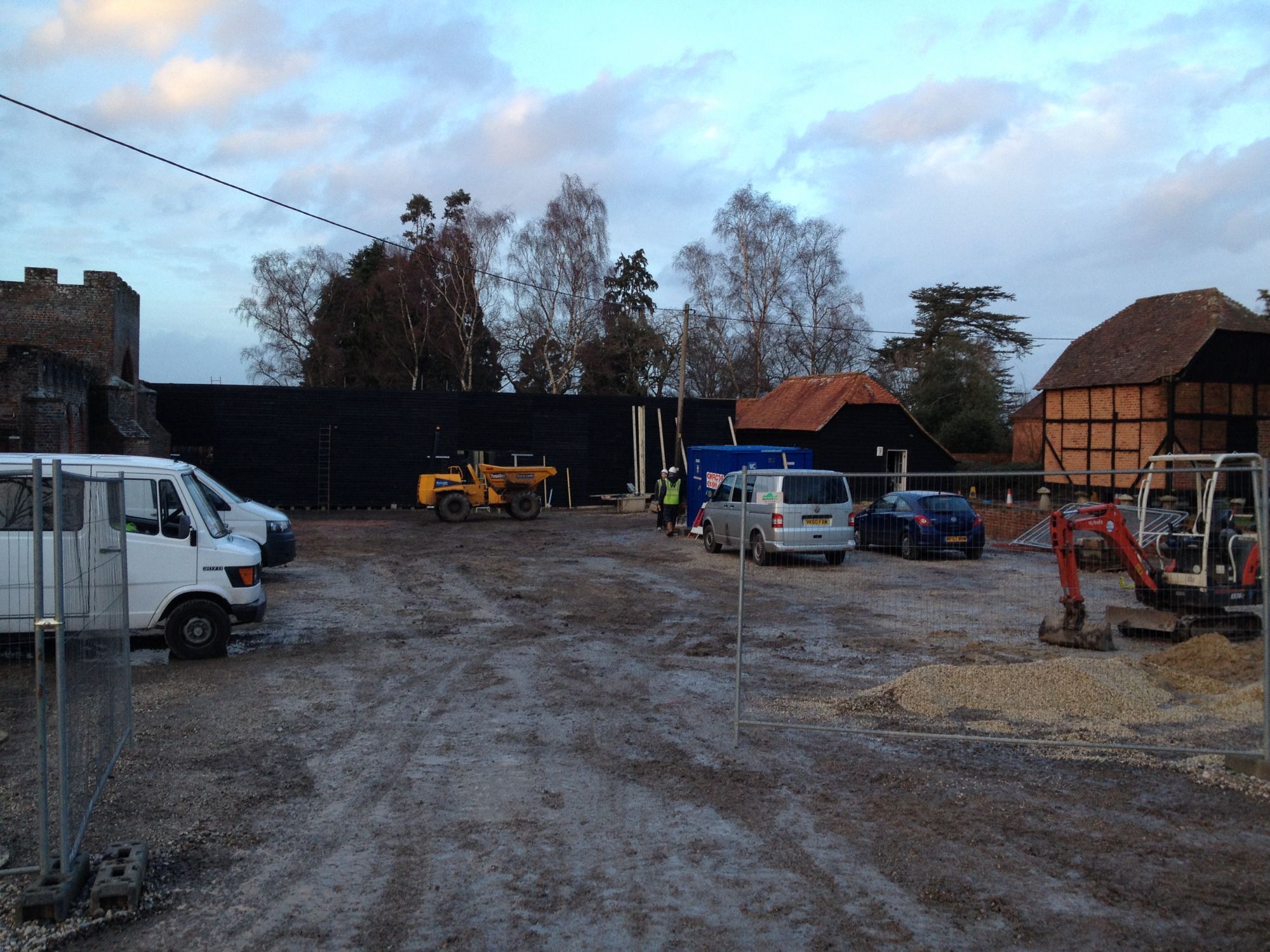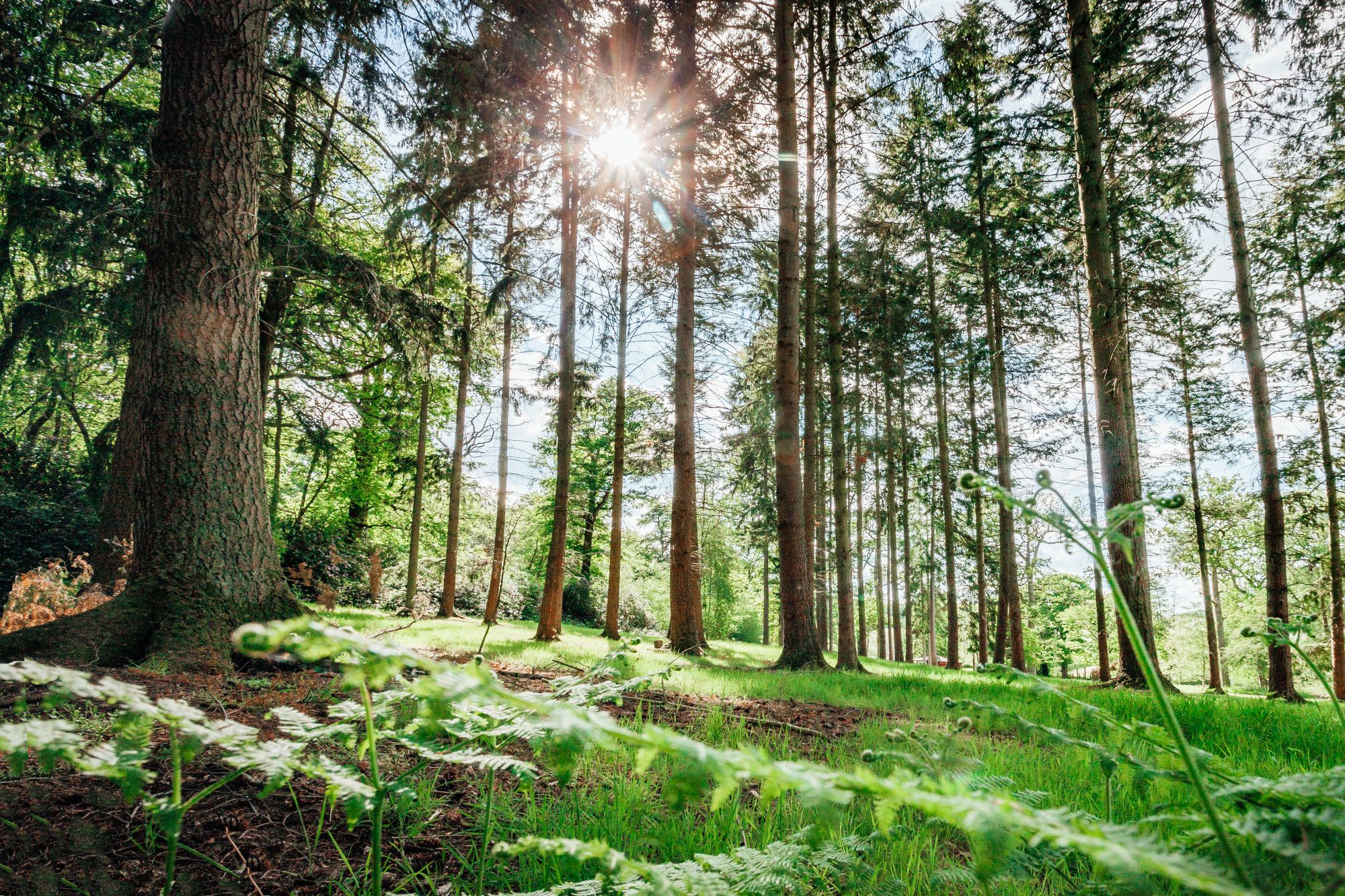Building A Better Venue - Part 1
It was back in 2011 when we started to think about how we could improve Wasing Park. It had been voted the Best Wedding Venue in the UK in 2012 but we felt there was more to be done...
With beautiful listed accommodation, the exquisite parish Church of St Nicholas, as well as a wonderful old 18th Century party barn to hire, crenelated to look like a castle, it is no surprise that many couples thought we were the perfect destination to start their marital journey. But we felt that we could improve the venue further. Our view was that the perfect venue would entertain as many friends and family as possible, not only on the big day, but for the morning after too with a big breakfast to re-live all the nuptial memories. And if we could remove all the cars from outside the front of the barn, then so much the better.

This photo was taken on a very foggy day, and you can see the telegraph poles taking a prominent position!
From that point on we had a mission - to build an extra 15 bedrooms in the outbuildings surrounding the Stables, not only using the Pump House, which had been the old Estate Office, but building a new Coach House, and using the old Dovecote, Smithy and Granary. These buildings had old agricultural and estate uses from years before but all were in dire need of attention. So we decided to turn them into bedrooms, and in doing so, creating buildings with a use in the modern day.
The largest challenge we faced was providing services to all of the buildings. Our biomass boiler, munching on woodchip from the estate woodlands, was the engine for providing the heat, but how to get it inside the buildings? Between Christmas 2013 and Valentine’s Day 2014 we dug up the venue, mended old pipes, laid new ones, drainage, heat, electric, water, as well as burying all the telegraph poles with electric cables, and by the end of January, it resembled something like a battlefield from WW1.

Terrifying! On the base of old storage sheds, we established the foundations for our new building, the Coach House, which, with a 5 month build was to require a 30ft hoarding erected in front of it (you can see it behind the yellow digger).
We needed to lay down a new car park for 80 spaces, dig the trenches for all the services, establish the building site for the new build with a whopping timber frame brought in from local contractor Vision Developments, and then cover up, lay gravel down, re-landscape the gardens with turf and plantings in time for the first wedding on the 14th February. And it was the peak of winter.
It was the closest shave – the last piece of turf was laid at 10.48am on the morning of the 14th February, just in time for the first wedding later that day. And the rest of the day (week) was taken off (mainly in the pub)!
The rest of the build went in behind the hoarding. With the design skill of Martin Llewellyn and Jon Colvin from Llewellyn Harker, and the building expertise of Oyster’s John Kennedy and team, we had four months to finish the build; completing the brickwork, the roof, fitting the joinery, first and second fixing, insulating, plastering, decorating and fixing all the fittings…and by the beginning of July we were pretty much there! We were ready to take wedding guests. And when you look at the photo below, it is no surprise to say that we are pretty pleased with the results!
We still have The Granary, The Dovecote, and Blacksmiths Shop to do, but we have given ourselves a little more breathing space this time…
And hopefully by spring next year we will have overcome all the challenges and our dream project will be complete...
